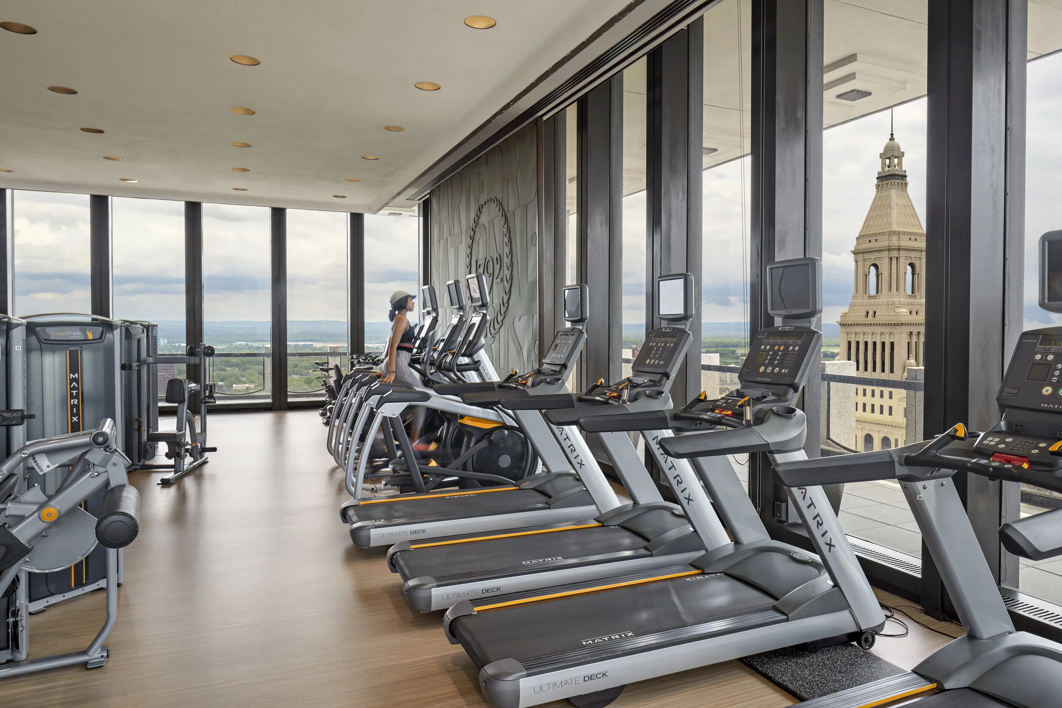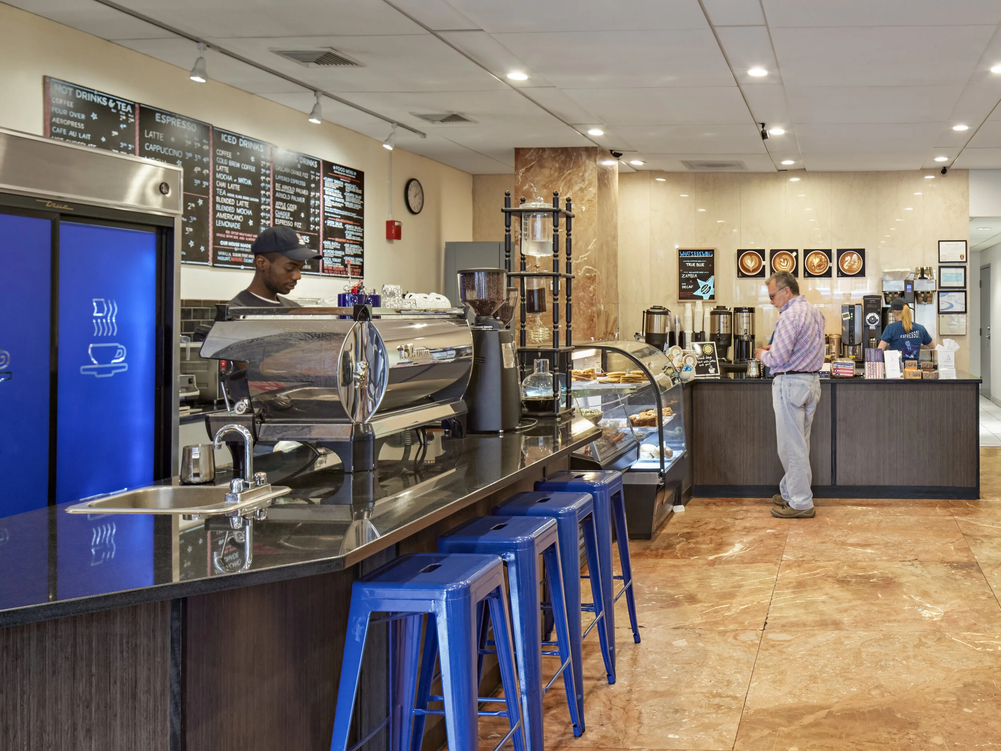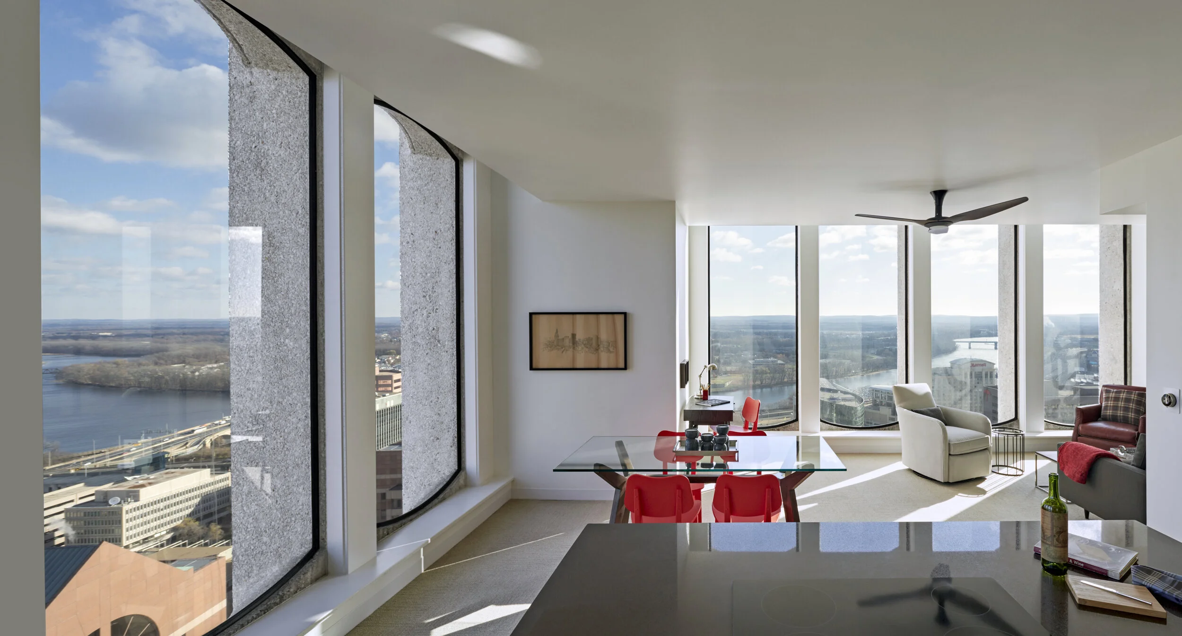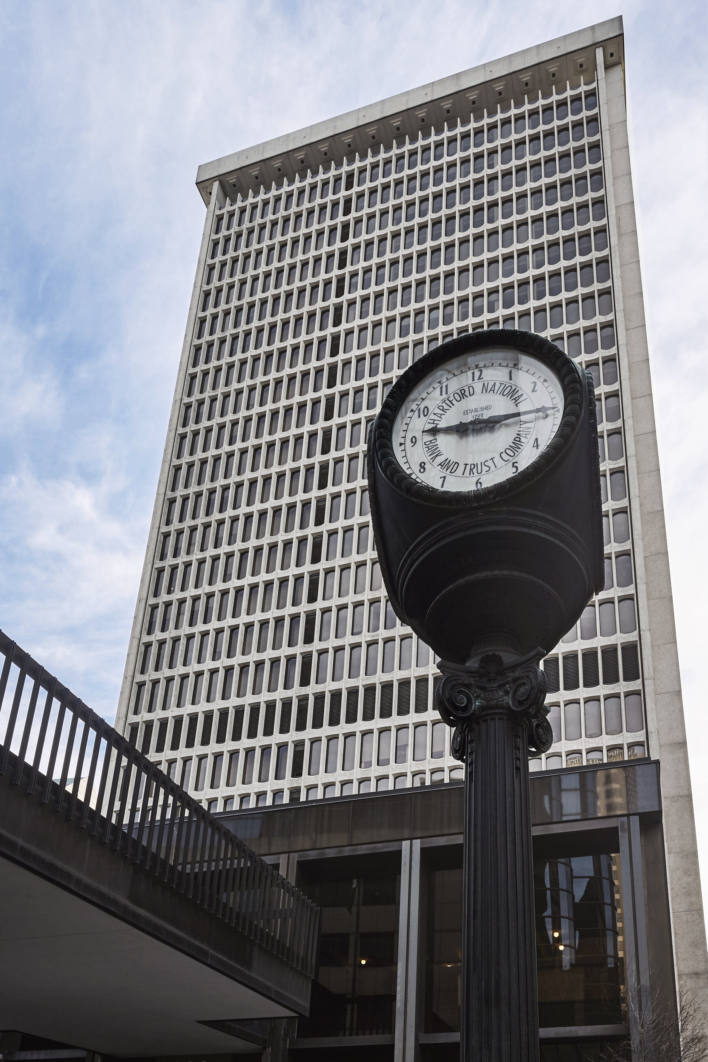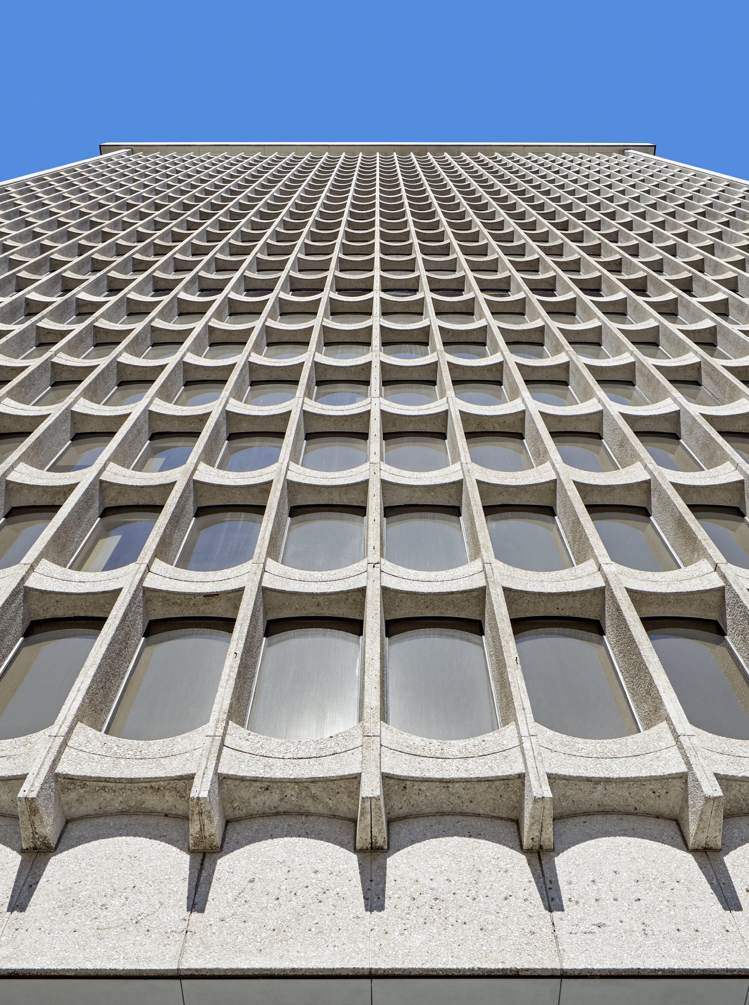
777 Main
Location
777 Main Street, Hartford, CT
Program
285 apartments (including 59 affordable units) 6 retail shops, full floor of resident amenities including gym, club room and library, and 250 car parking garage. Certified historic rehabilitation and adaptive re-use of mid-century modern Hartford National Bank & Trust Company originally designed by Welton Beckett in 1967.
Total Cost
$80 Million
Gross Area
400,000 square feet
Funding
FHA-insured 221d4 conventional mortgage, Connecticut Department of Housing, Capital Region Development Authority, Federal and State Historic Tax Credits, Low Emission Renewable Energy Credits, Federal Energy Investment Tax Credits, CT Energy Efficiency Grants
Timeline
Construction completed Fall 2017, and fully leased Summer 2018
Role
Developer, planner and architect
Features
Historic rehabilitation and adaptive reuse of Hartford's iconic 26-story office tower into a sustainable, mixed-use, transit-oriented development. Aligns city and state economic development initiatives to create housing near downtown amenities, transit and employment centers; reverse sprawling development patterns and add 24/7 vitality to Connecticut's capital city.
Sustainability
LEED Platinum certification and 45% more energy efficient than code requirements. Renewable 400kw fuel cell and 115kw solar array provides electric heat, and hot water to building; electric car charging stations; smart metering with energy and water tracking for residents; recycled and local construction materials and finishes; high-performance envelope with industry-leading thermal insulation technology; energy recovery system; high-efficiency water-source heat pumps.







